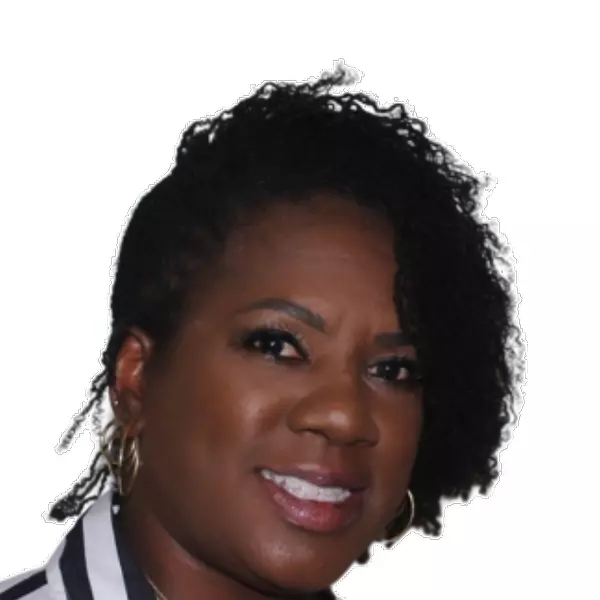For more information regarding the value of a property, please contact us for a free consultation.
Key Details
Sold Price $350,000
Property Type Single Family Home
Sub Type Single Family Residence
Listing Status Sold
Purchase Type For Sale
Square Footage 1,512 sqft
Price per Sqft $231
Subdivision Temple Crest Unit 1
MLS Listing ID TB8363413
Sold Date 04/30/25
Bedrooms 4
Full Baths 2
HOA Y/N No
Originating Board Stellar MLS
Year Built 1980
Annual Tax Amount $662
Lot Size 6,969 Sqft
Acres 0.16
Lot Dimensions 59.45x115
Property Sub-Type Single Family Residence
Property Description
Stunning! Gorgeous! Show Stopper! This beautifully updated 4-bedroom, 2-bathroom home offers an open-concept design that combines modern style with practicality. Upon entering, you'll be greeted by a bright, airy atmosphere enhanced by tasteful finishes and a beautiful quartz countertop Island with an abundance of natural light. The newly renovated kitchen features elegant cabinetry, stunning quartz countertops, and high-end stainless steel appliances, creating a perfect space for both cooking and entertaining. This amazing corner lot, offers a vast space for outdoor gatherings for family activities. Nestled in the outskirts of The City of Temple Terrace, this home offers a charming sense of community while being just minutes from Busch Gardens, Adventure Island, USF, Mosi, Mel's Hot Dog and a selection of exceptional local restaurants. Don't miss the chance to own a piece of Tampa's history, rich in character and full of potential. Call your Realtor today and take the first step toward making this remarkable property your new home.
Location
State FL
County Hillsborough
Community Temple Crest Unit 1
Area 33617 - Tampa / Temple Terrace
Zoning RS-60
Rooms
Other Rooms Inside Utility
Interior
Interior Features Open Floorplan, Primary Bedroom Main Floor, Stone Counters, Thermostat
Heating Central, Electric
Cooling Central Air
Flooring Luxury Vinyl, Tile
Furnishings Unfurnished
Fireplace false
Appliance Dishwasher, Disposal, Electric Water Heater, Microwave, Range, Refrigerator
Laundry Electric Dryer Hookup, Inside, Laundry Room
Exterior
Exterior Feature Sliding Doors
Utilities Available Electricity Connected, Public, Sewer Connected
Roof Type Shingle
Porch Covered, Front Porch, Rear Porch
Garage false
Private Pool No
Building
Story 1
Entry Level One
Foundation Slab
Lot Size Range 0 to less than 1/4
Sewer Public Sewer
Water Public
Structure Type Block
New Construction false
Others
Pets Allowed Yes
Senior Community No
Ownership Fee Simple
Acceptable Financing Cash, Conventional, FHA, VA Loan
Listing Terms Cash, Conventional, FHA, VA Loan
Special Listing Condition None
Read Less Info
Want to know what your home might be worth? Contact us for a FREE valuation!

Our team is ready to help you sell your home for the highest possible price ASAP

© 2025 My Florida Regional MLS DBA Stellar MLS. All Rights Reserved.
Bought with HOME PRIME REALTY LLC

