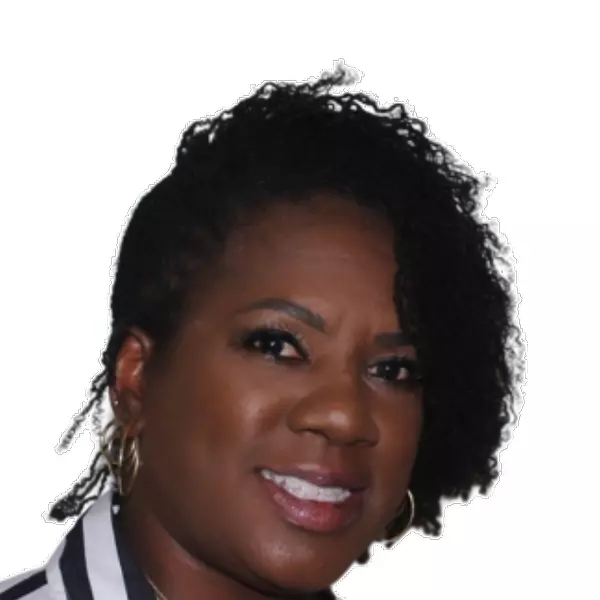For more information regarding the value of a property, please contact us for a free consultation.
Key Details
Sold Price $350,000
Property Type Single Family Home
Sub Type Single Family Residence
Listing Status Sold
Purchase Type For Sale
Square Footage 1,592 sqft
Price per Sqft $219
Subdivision Tilsen Manor Blks 2 3 4 5 6 8
MLS Listing ID TB8352616
Sold Date 04/25/25
Bedrooms 4
Full Baths 2
HOA Y/N No
Originating Board Stellar MLS
Year Built 1958
Annual Tax Amount $4,140
Lot Size 8,712 Sqft
Acres 0.2
Lot Dimensions 82x105
Property Sub-Type Single Family Residence
Property Description
Welcome to this MOVE-IN READY 4 Bedroom, 2 Bath Block Home in the University Square area of Tampa! The home has just been refreshed with NEW Interior Paint, NEW Carpets, a NEW Concrete Driveway and more. Updates in 2019 included a New Roof, A/C, plumbing, Water Heater, and Garage Door. Terrific floorplan features rooms for everyone including a centrally located living and dining room combination, a Florida room (Or Den Office) with French Doors, the primary bedroom and bedrooms 2 & 3 are located down the hall to the right, bedroom 4 is privately located at the very back left of the home with it's own separate entrance. Other features include ceramic tiled floors through all the main areas with carpets in the bedrooms, kitchen with loads of cabinets and counters, an oversized 1 car garage with door opener, fenced yard and more. Perfect location is just minutes to Copeland Park which features a pool, athletic fields, a gymnasium, basketball courts, tennis courts, exercise equipment, and shaded picnic tables. You're also just minutes to shops, restaurants, and major roads like Fowler Ave, Hwy 41, and I-275 for an easy commute.
Location
State FL
County Hillsborough
Community Tilsen Manor Blks 2 3 4 5 6 8
Area 33612 - Tampa / Forest Hills
Zoning RS-60
Rooms
Other Rooms Florida Room, Formal Dining Room Separate, Formal Living Room Separate, Interior In-Law Suite w/Private Entry
Interior
Interior Features Living Room/Dining Room Combo
Heating Central
Cooling Central Air
Flooring Carpet, Ceramic Tile
Furnishings Unfurnished
Fireplace false
Appliance Dishwasher, Microwave, Range, Refrigerator
Laundry In Garage
Exterior
Exterior Feature Other
Parking Features Garage Door Opener
Garage Spaces 1.0
Fence Chain Link
Utilities Available Public
Roof Type Shingle
Porch Rear Porch
Attached Garage true
Garage true
Private Pool No
Building
Story 1
Entry Level One
Foundation Other, Slab
Lot Size Range 0 to less than 1/4
Sewer Public Sewer
Water Public
Architectural Style Ranch
Structure Type Block
New Construction false
Schools
Elementary Schools Witter-Hb
Middle Schools Dr Carter G Woodson K-8
High Schools Wharton-Hb
Others
Senior Community No
Ownership Fee Simple
Acceptable Financing Cash, Conventional, FHA, VA Loan
Listing Terms Cash, Conventional, FHA, VA Loan
Special Listing Condition None
Read Less Info
Want to know what your home might be worth? Contact us for a FREE valuation!

Our team is ready to help you sell your home for the highest possible price ASAP

© 2025 My Florida Regional MLS DBA Stellar MLS. All Rights Reserved.
Bought with PEREZ HOME REALTY LLC

