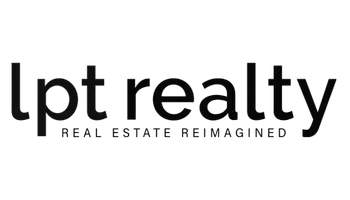OPEN HOUSE
Sun Jun 29, 1:00pm - 3:00pm
UPDATED:
Key Details
Property Type Single Family Home
Sub Type Single Family Residence
Listing Status Active
Purchase Type For Sale
Square Footage 2,749 sqft
Price per Sqft $201
Subdivision Dogwood Estate Ph Iv
MLS Listing ID TB8400832
Bedrooms 4
Full Baths 3
HOA Y/N No
Year Built 1976
Annual Tax Amount $6,329
Lot Size 0.800 Acres
Acres 0.8
Lot Dimensions 161x158
Property Sub-Type Single Family Residence
Source Stellar MLS
Property Description
Welcome to 23327 Christian Circle, a stunning 4-bedroom, 3-bathroom pool home nestled on a spacious .80-acre lot in the highly sought-after Brooksville Country Club community. Perfectly positioned right on the 18th tee box, this home offers unbeatable panoramic views of the golf course—an absolute dream for any golf enthusiast! From the moment you arrive, you'll notice the ample parking, attached 2-car garage, and dedicated 30-amp RV hookup—ideal for those with a boat or RV. Step inside to find a thoughtfully designed layout with a blend of comfort, space, and style.The updated kitchen features quartz countertops, stainless steel appliances, a charming tile backsplash, and a cozy breakfast nook that overlooks the sparkling pool. You'll also enjoy a formal dining room for entertaining and a large den/home office for work or hobbies. The heart of the home is the oversized living room, complete with built-in shelving, beautiful wood-paneled walls, and a wood-burning fireplace that can be converted to gas. A true gathering space! Retreat to the spacious primary suite offering private pool access, a sitting area, a recently updated en-suite bathroom with double vanities and a walk-in shower. Not to mention…an impressive 143 sq ft custom walk-in closet/dressing room. The home's layout provides privacy and flexibility, with pocket doors separating guest quarters, and a fourth bedroom with private garage entry and full bath—perfect for visitors, in-laws, or even a private office setup. Step outside to your fully enclosed pool area, complete with outdoor shower and plenty of room to create the outdoor kitchen or lounge area of your dreams—all while enjoying uninterrupted views of the lush fairways. Other highlights include: Double-pane windows throughout for energy efficiency, New roof (2022), Fully furnished option available!! Move-in ready and meticulously maintained!! This is a rare opportunity to own a beautiful home with top-tier views in one of Brooksville's most desirable golf course communities. Schedule your private tour today and make every day feel like a resort getaway!
Location
State FL
County Hernando
Community Dogwood Estate Ph Iv
Area 34601 - Brooksville
Zoning PDP (SF)
Rooms
Other Rooms Den/Library/Office, Formal Dining Room Separate, Interior In-Law Suite w/Private Entry
Interior
Interior Features Built-in Features, Ceiling Fans(s), Eat-in Kitchen, High Ceilings, Primary Bedroom Main Floor, Solid Surface Counters, Split Bedroom, Walk-In Closet(s)
Heating Central
Cooling Central Air
Flooring Laminate, Tile
Fireplaces Type Gas, Living Room, Wood Burning
Furnishings Negotiable
Fireplace true
Appliance Cooktop, Dishwasher, Dryer, Microwave, Refrigerator, Washer
Laundry Inside, Laundry Room
Exterior
Exterior Feature Rain Gutters
Parking Features Garage Door Opener, Garage Faces Side, Other, Parking Pad
Garage Spaces 2.0
Pool In Ground, Screen Enclosure
Utilities Available BB/HS Internet Available, Cable Available
View Golf Course
Roof Type Shingle
Attached Garage true
Garage true
Private Pool Yes
Building
Lot Description Cul-De-Sac, Near Golf Course, On Golf Course, Oversized Lot, Street Dead-End
Story 1
Entry Level One
Foundation Slab
Lot Size Range 1/2 to less than 1
Sewer Septic Tank
Water Well
Structure Type Brick
New Construction false
Others
Senior Community No
Ownership Fee Simple
Acceptable Financing Cash, Conventional, FHA, VA Loan
Listing Terms Cash, Conventional, FHA, VA Loan
Special Listing Condition None
Virtual Tour https://www.propertypanorama.com/instaview/stellar/TB8400832




