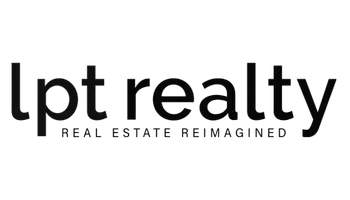UPDATED:
Key Details
Property Type Single Family Home
Sub Type Single Family Residence
Listing Status Active
Purchase Type For Sale
Square Footage 1,824 sqft
Price per Sqft $155
Subdivision Saddle Creek Ph 01
MLS Listing ID OM704118
Bedrooms 3
Full Baths 2
HOA Fees $51/mo
HOA Y/N Yes
Annual Recurring Fee 1636.44
Year Built 2005
Annual Tax Amount $4,364
Lot Size 7,405 Sqft
Acres 0.17
Lot Dimensions 60x125
Property Sub-Type Single Family Residence
Source Stellar MLS
Property Description
wood flooring. Outdoor Stainless-Steel Bar-B -Q grill. Master bedroom with dual vanity, separate bathtub and shower, toilet. Very large
Family room and a living room with fireplace great family home in an excellent location. Fenced-in back yard with lanai. you can invite your
guests to your sweet home for a Bar-B-Q dinner and entertainment. Enjoy FL lifestyle. It has a club house, swimming pool, gym, walking or biking trail, park, tennis court ...schedule your morning walking and excises. Close to schools, shopping, restaurants, and hospital. Only few miles drive to the World Equestrian center and downtown Ocala. Short drive to Rainbow Spring State Park.
Location
State FL
County Marion
Community Saddle Creek Ph 01
Area 34474 - Ocala
Zoning PUD
Interior
Interior Features Cathedral Ceiling(s), Ceiling Fans(s), Eat-in Kitchen, High Ceilings, Kitchen/Family Room Combo, Living Room/Dining Room Combo, Primary Bedroom Main Floor, Solid Surface Counters, Split Bedroom, Thermostat, Walk-In Closet(s), Window Treatments
Heating Central, Electric
Cooling Central Air
Flooring Ceramic Tile, Hardwood
Fireplaces Type Electric, Living Room
Fireplace true
Appliance Convection Oven, Dishwasher, Disposal, Dryer, Electric Water Heater, Exhaust Fan, Ice Maker
Laundry Laundry Room
Exterior
Exterior Feature Outdoor Grill, Rain Gutters
Garage Spaces 2.0
Pool In Ground
Community Features Association Recreation - Owned, Community Mailbox, Deed Restrictions, Fitness Center, Playground, Pool, Racquetball, Sidewalks, Tennis Court(s)
Utilities Available Cable Available, Electricity Available, Electricity Connected, Public, Sewer Available, Sewer Connected, Water Available, Water Connected
Amenities Available Clubhouse, Fence Restrictions, Fitness Center, Playground, Pool, Security, Tennis Court(s), Trail(s), Wheelchair Access
Roof Type Shingle
Attached Garage true
Garage true
Private Pool No
Building
Lot Description In County, Paved
Story 1
Entry Level One
Foundation Concrete Perimeter
Lot Size Range 0 to less than 1/4
Sewer Public Sewer
Water Public
Structure Type Block,Concrete,Stucco
New Construction false
Schools
Elementary Schools Saddlewood Elementary School
Middle Schools Liberty Middle School
High Schools West Port High School
Others
Pets Allowed Cats OK, Dogs OK
HOA Fee Include Maintenance Grounds,Pool,Recreational Facilities
Senior Community No
Ownership Fee Simple
Monthly Total Fees $136
Acceptable Financing Cash, Conventional, FHA, VA Loan
Membership Fee Required Required
Listing Terms Cash, Conventional, FHA, VA Loan
Special Listing Condition None
Virtual Tour https://www.propertypanorama.com/instaview/stellar/OM704118




