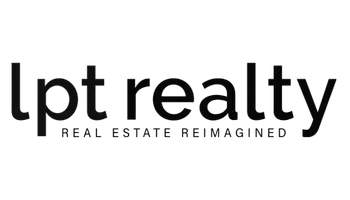OPEN HOUSE
Sat Jun 21, 10:00am - 1:00pm
UPDATED:
Key Details
Property Type Single Family Home
Sub Type Single Family Residence
Listing Status Active
Purchase Type For Sale
Square Footage 4,228 sqft
Price per Sqft $243
Subdivision Ravenna Ph 5
MLS Listing ID O6317299
Bedrooms 5
Full Baths 4
Half Baths 1
HOA Fees $110/mo
HOA Y/N Yes
Annual Recurring Fee 1320.0
Year Built 2023
Annual Tax Amount $12,096
Lot Size 6,969 Sqft
Acres 0.16
Lot Dimensions 45x136x50x144
Property Sub-Type Single Family Residence
Source Stellar MLS
Property Description
Located in the prestigious Shorefront Cove in Winter Garden, this 2023-built masterpiece boasts over 4,200 sq. ft. of thoughtfully designed space, where elegance meets functionality.
From the moment you enter, the soaring ceilings and custom wood-accented staircase set a sophisticated tone. The open-concept living area showcases a designer media wall with integrated lighting, creating a warm, modern ambiance perfect for entertaining or relaxing with family.
The gourmet kitchen is a chef's dream — complete with a large center island and premium gas cooktop, ideal for culinary creativity and hosting guests.
Enjoy the comfort of two full master suites, one on each level, offering flexibility for multigenerational living or a luxurious guest retreat. The main-level suite features a spa-inspired bath with dual showers, while the second-floor suite provides privacy and comfort just steps from the spacious upstairs loft — ideal for a home office, playroom, or lounge.
Situated on a premium lot with no rear neighbors, this home delivers rare peace and natural beauty right in your backyard.
Additional upgrades include a whole-home water softener, reverse osmosis system, and generous storage throughout. Closets are Huge.
Perfectly located just minutes from top-rated schools, shops, restaurants, fitness centers, and Disney, this home blends luxury, location, and lifestyle.
? Come make this house your home.
Schedule your private tour today — your dream life starts here.
Location
State FL
County Orange
Community Ravenna Ph 5
Area 34787 - Winter Garden/Oakland
Zoning P-D
Interior
Interior Features High Ceilings, Open Floorplan, Primary Bedroom Main Floor, PrimaryBedroom Upstairs
Heating Central
Cooling Central Air
Flooring Carpet, Ceramic Tile
Fireplace false
Appliance Built-In Oven, Cooktop, Dishwasher, Disposal, Exhaust Fan, Gas Water Heater, Microwave, Range Hood, Refrigerator
Laundry Laundry Room
Exterior
Exterior Feature Sidewalk, Sliding Doors
Garage Spaces 2.0
Utilities Available BB/HS Internet Available, Natural Gas Available
Roof Type Shingle
Attached Garage true
Garage true
Private Pool No
Building
Entry Level Two
Foundation Slab
Lot Size Range 0 to less than 1/4
Sewer Public Sewer
Water Public
Structure Type Block,Stucco,Frame
New Construction false
Schools
Elementary Schools Summerlake Elementary
Middle Schools Hamlin Middle
High Schools Horizon High School
Others
Pets Allowed Yes
Senior Community No
Ownership Fee Simple
Monthly Total Fees $110
Acceptable Financing Cash, Conventional, FHA, Other
Membership Fee Required Required
Listing Terms Cash, Conventional, FHA, Other
Special Listing Condition None
Virtual Tour https://my.matterport.com/show/?m=Ymtj2uCPw4G&mls=1




